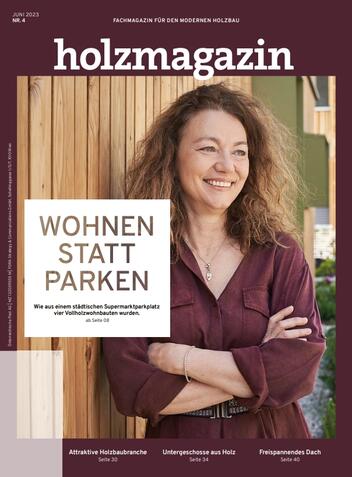New, Residential
MFH Blümlimattweg 15, Thun
2021
At Blümlimattweg 15 in Thun, Switzerland's first apartment building with a basement made of wood was built. The building is also the Living Lab of the DeepWood research project and has innovative approaches to building physics.

The project
An apartment building full of innovations was built in Thun. No concrete or steel was used in the entire house with 5 residential units - not even in the basement. Cross-laminated timber panels lie on top of a 160 mm thick insulation board. Black insulation encases the wood for moisture protection. The interior walls are non-load-bearing; columns and the exterior walls support the cross-laminated timber floor slab. Thus, the basement is very flexible in use and can be used in many ways, thanks to the pleasant indoor climate due to the visible and tangible wood. The house in Thun is also the living lab of the DeepWood research project together with the Lucerne University of Applied Sciences and Arts and the Bern University of Applied Sciences. With DeepWood, the planning methods Building Information Modeling (BIM) are being further developed.
The construction
The basement is a solid wooden structure made of cross-laminated timber panels. TS3 joints allow the creation of large-area slabs, floor slabs without crossbeams and basements made of wood. The exterior walls in timber frame construction are optimally insulated, which makes it possible to dispense with heating. Therefore, there is no conventional heating system in this building.
The challenge
The Blümlimattweg was the first building project to use 45 degree TS3 miter joints. TS3 only had experience with this from research projects. Another challenge of this project was the cold temperatures during grouting. Winter construction measures were developed specifically for this purpose. The joints were heated locally.
Construction data
- Number of floors: 3
- Number of basement floors: 1
- Volume in basement: 612 m3
- Area of basement: 231 m2
- Cross laminated timber: 178 m3
Architecture
HLS Architects
8004 Zurich
Client
Yamanakako AG
3600 Thun
Timber engineer
Timbatec Timber Construction Engineers Switzerland AG
8006 Zurich
Timber construction
Stuber & Cie. AG
3054 Schüpfen
Images





Trade press

Shall we go deep with wood?
Holzmagazin, Issue No. 04/2023 – The wood cellar as a living space. What seemed unthinkable for a long time is now reality. Modern construction technology makes basements made of wood possible. Does the future belong to them?



